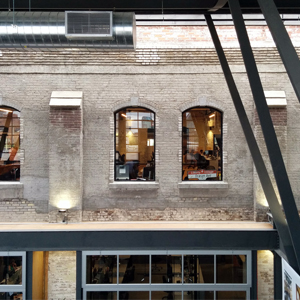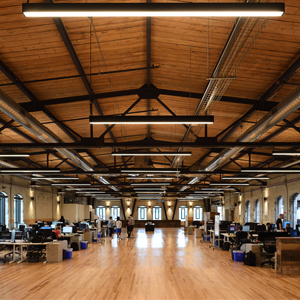
|

|
A new system of structural baskets sit on the existing beams below and
carry a new roof with skylights that highlight the historic wall. Garage doors
on the north side open up to a generous roof terrace. A restaurant and cafe
on either end of the avenue will draw in the public. I worked on all aspects of
the project including issuing permit sets, preparing construction documents,
coordinating with engineers, communicating with suppliers and contractors,
and performing field review.
|
