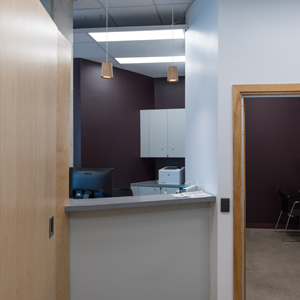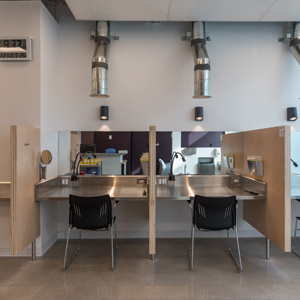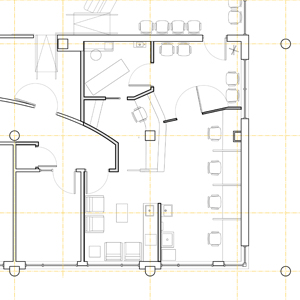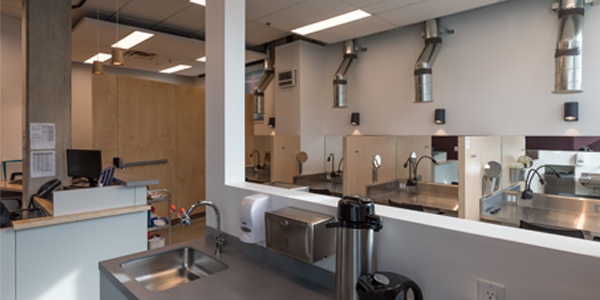
portfolio of works by Elisabeth Vitswamba
|
professional work completed with Philip Beesley Architect and Rolf Seifert Architect in Toronto, Canada. |

|

|
|
|
The Queen West Community Health Centre renovated an area of existing office space to make a Supervised Consumption Site (SCS). The objective of the SCS is to reduce the impacts of substance abuse on individuals and surrounding community. Health Canada has a website that explains the reasons, goals, and how the sites work. The design offers a space that meets the specific operational needs of the SCS while creating a warm and calm atmosphere that does not feel institutional. |

|

|
I managed all parts of the project under the supervision of the project architect Rolf Seifert including all client communication, engineering coordination, construction documentation, bidding and negotation, and contract administration. |
|

|

|

|

|

|

|

|

|

|

|

|

|
© 2019 Elisabeth Vitswamba