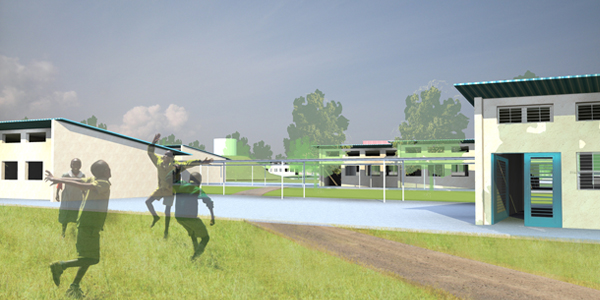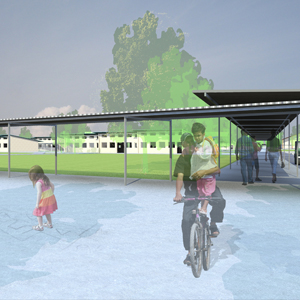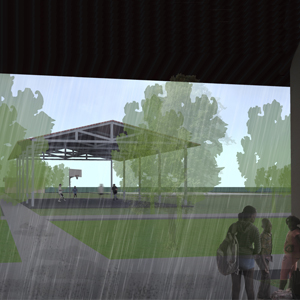
|
TESOL was outgrowing it's old campus and requested a phased master plan for a narrow
plot of empty land immediately outside of the city. We organized the phases to match with the predicted
future growth of the school and shifting program. The plan is composed of several
variations of school blocks that are oriented to maximize shade and ventilation, and allow for simple
and affordable construction. The master plan included electrical, water, waste water, and site drainage solutions.
|
|
The plan at final build-out is divided into primary and secondary school classroom clusters. A long covered walkway
provides access and strong views across the site, and offers sheltered
areas for students to wait to be picked up by their parents. Additional arcades along the rows of classrooms
allow for classes to overflow to the outside, and for students to navigate between classes while being protected from
the sun and rain.
|

|

|
